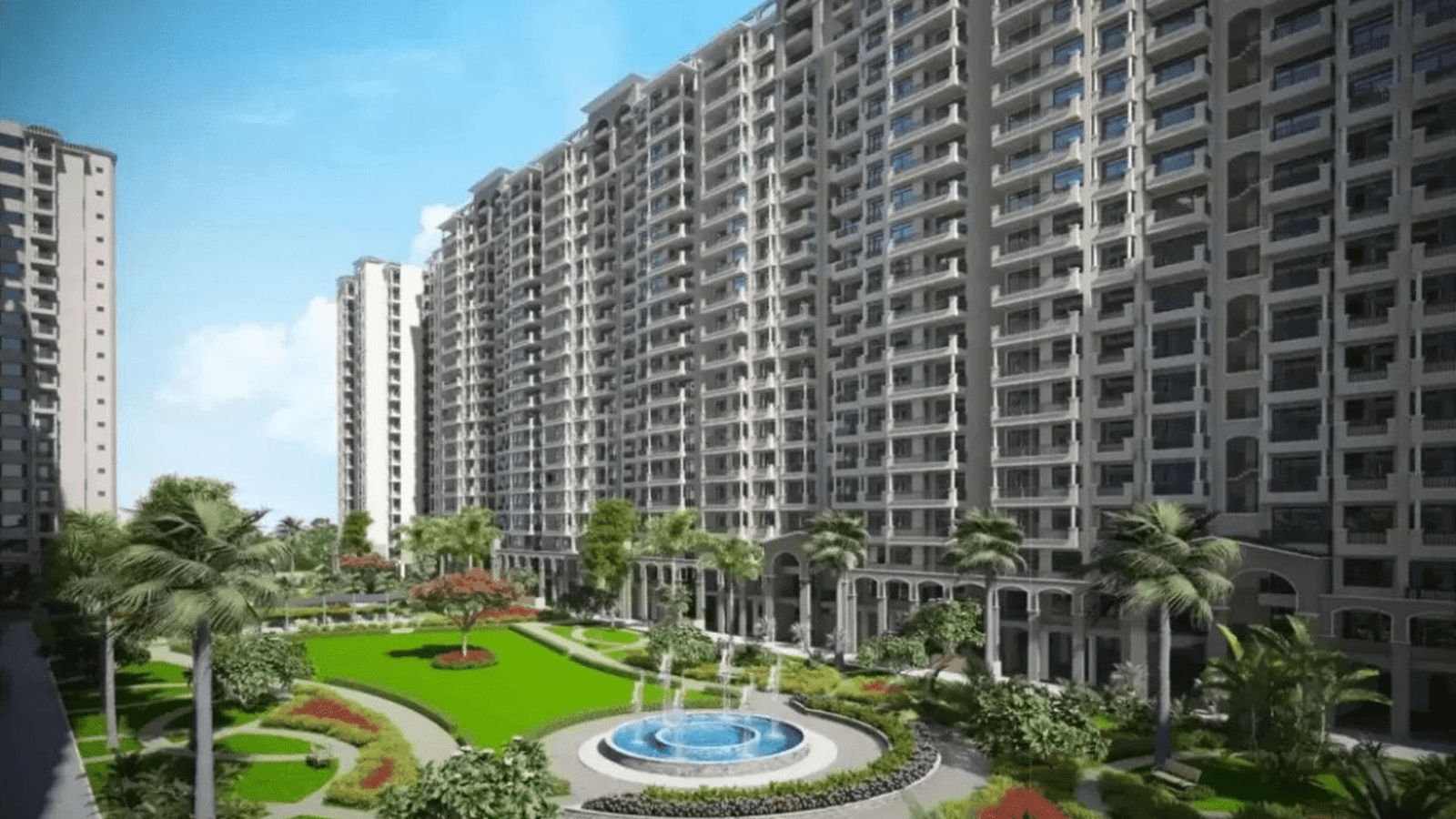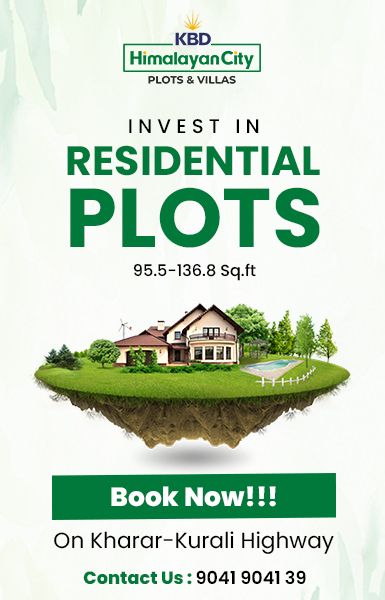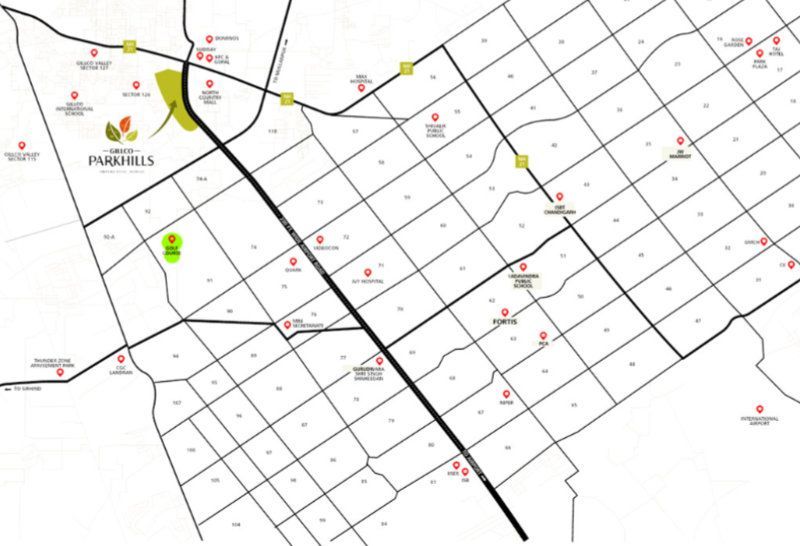Gillco ParkHills
Total Area
8 Acre
Status
Ready to Move
Property Type
2/3/4BHK Flats
Total Flats
546 Flats
Project Details
Life is not just about work but also about a bit of fun and leisure. The Club at Gillco Parkhills Mohali is a perfect setting for socializing and creatively stimulating your minds. It is the ultimate space to relax and mingle. Appreciate opulent decor, fine dining, and events at The Club, always abuzz with activity. Enjoy a splash in the pool, sweat it out in a fully equipped modern gym, or simply hang out and talk. There’s something for everyone to do at the Club, a place where everyone gets together as a community and creates that special WE time.

Amenities

Car Parking

Earthquake Resistant

Vastu Compliant

Club House

Lifts

Gated Society

Kids Play Zone

Security

24X7 Electricity Supply

Landscape Garden

Gymnasium

Indoor Games
Contact our Real Estate Experts
Professional, white-glove property services at affordable rates
Specification
Key Highlights:
- A project with Best in class Quality of Construction.
- 250 families are happily residing in Highland Park.
- Highly Maintained society by JLL.
- The clubhouse is already Operational having Gym, Party hall, Swimming pool, Business center.
- 4 Badminton courts, 2 cricket practice courts, Full-size Basketball court and many more.
- Gated & Secured community.
- Door Mitory services for Drivers.
- Large Central Green Park & lush green areas.
- Separate Kids Play areas.
- 24 X 7 water supply.
Project Feature:
- 8 Acre Total Area
- 546 Flats
- Well Connected to Tricity
- Lush Green Landscape
- 3 Stylish Layouts to choose from
- Earthquake Resistant Structure
- Best Quality of Construction
- Branded Fitting & Fixtures
- Underground drainage system
- Dormitory for Drivers with Washroom
- 24×7 Security & Surveillance
- Wide and well lit internal roads
Contact our Real Estate Experts





