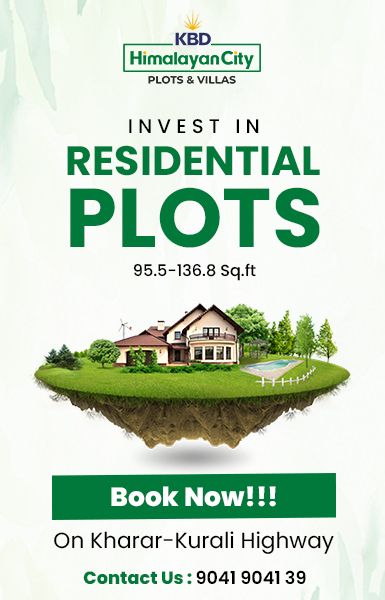JLPL Galaxy Heights
Project Area
Status
Ready to Move
Property Type
2 and 3 BHK
Project Details
Second editions always come after the success of the first one. As JLPL Galaxy Heights was a resounding success, with Galaxy Heights-2, get ready to reside in the mirror of luxury. We are offering 2 and 3 BHK Luxury apartments designed by internationally renowned Architect Hafeez Contractor, which will change the definition of living. An opportunity is again knocking on your door, don’t miss it out. When it comes to luxury living, all roads lead to JLPL Galaxy Heights. A pioneer in progressing livelihoods, we have delivered phenomenal projects in the realty sector. From the past 26 years, JLPL has developed quality homes keeping in mind each sphere of luxury. With over 1250 acres of developed and under development projects for residential, commercial, industrial, institutional, and hospitality purposes, it is one of the largest real estate developers in North India. From superior residential projects to various types of commercial projects, JLPL caters to all.
Amenities

40,000 Sq. Ft. Landscaped Green Area

Well Lit Naturally Ventilated Lobbies

Elegant And Spacious Tower Entrance

1 Passenger Lift And 1 Stretcher Lift Per Tower

Internet And Intercom Connection Provision In Each Unit

Gated 24X7 Manned Security And Electronic Surveillance

Car Parking As Per Norms

Sewerage System: Drainage Into The Main Sewer

Exhaust Fans Provision In Kitchen And Washrooms

Solar Water Heating Provision To Be Provided As Per The Norms
Contact our Real Estate Experts
Professional, white-glove property services at affordable rates
1045 sq.ft.
(97.08 sq.m.)
Super Built-up Area
2 BHK
1050 sq.ft.
(97.55 sq.m.)
Super Built-up Area
2 BHK
1065 sq.ft.
(98.94 sq.m.)
Super Built-up Area
2 BHK
1420 sq.ft.
(131.92 sq.m.)
Super Built-up Area
3 BHK
1630 sq.ft.
(151.43 sq.m.)
Super Built-up Area
3 BHK
Location Benefits
- 5 Mins Drive To International Airport
- Near Proposed Mohali Bus Terminal
- Near Infosys Mohali
- PCA Cricket Stadium & Fortis Hospital Within Easy Reach
- 12 Minutes Drive From ISBT-43, Chandigarh
- Adjoining Mohali Railway Station
- Adjacent To GMADA “IT CITY” (1900 Acres) & “Aero City” (1200 Acres)
- In Close Vicinity To Amity University
Contact our Real Estate Experts




