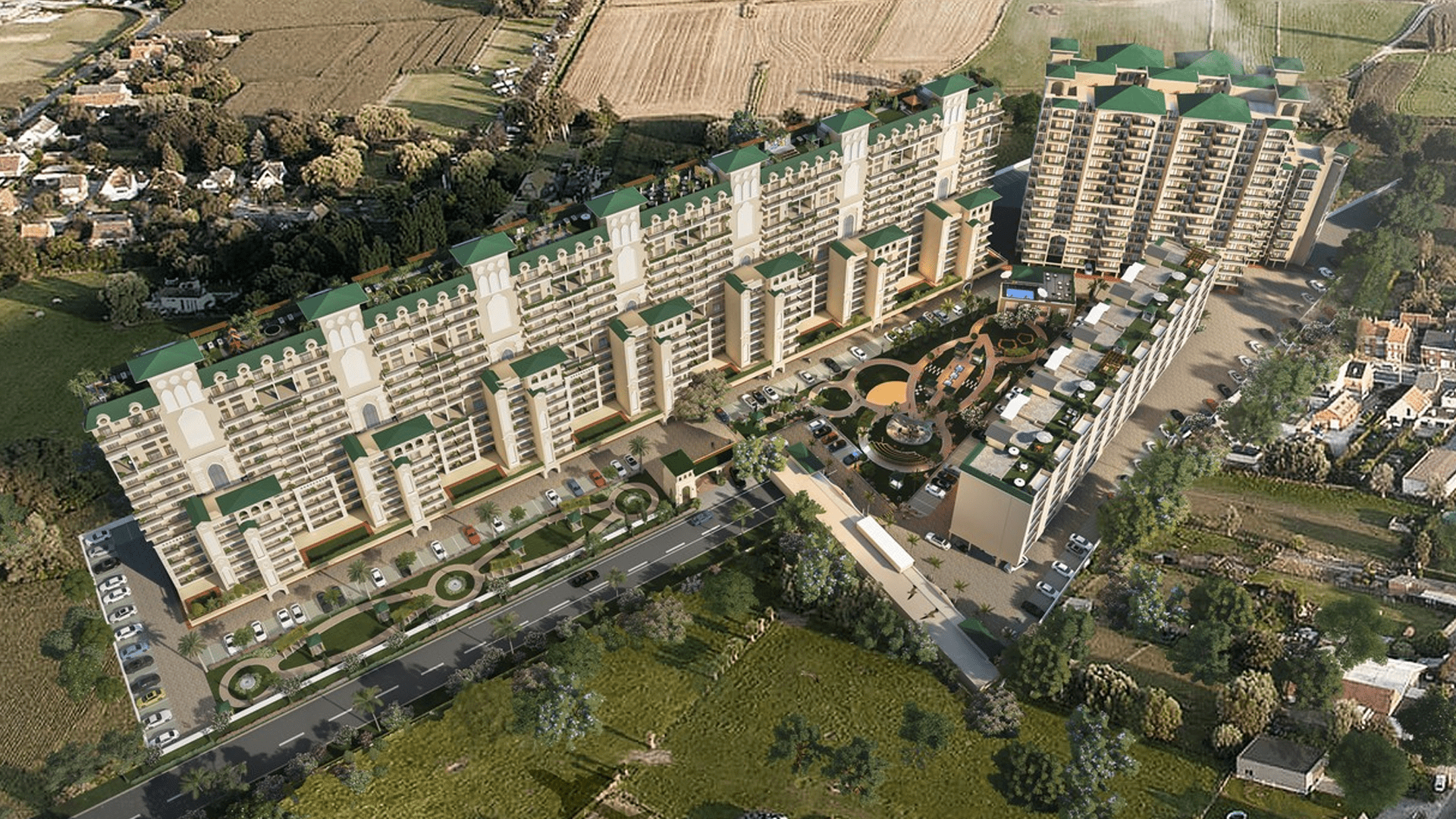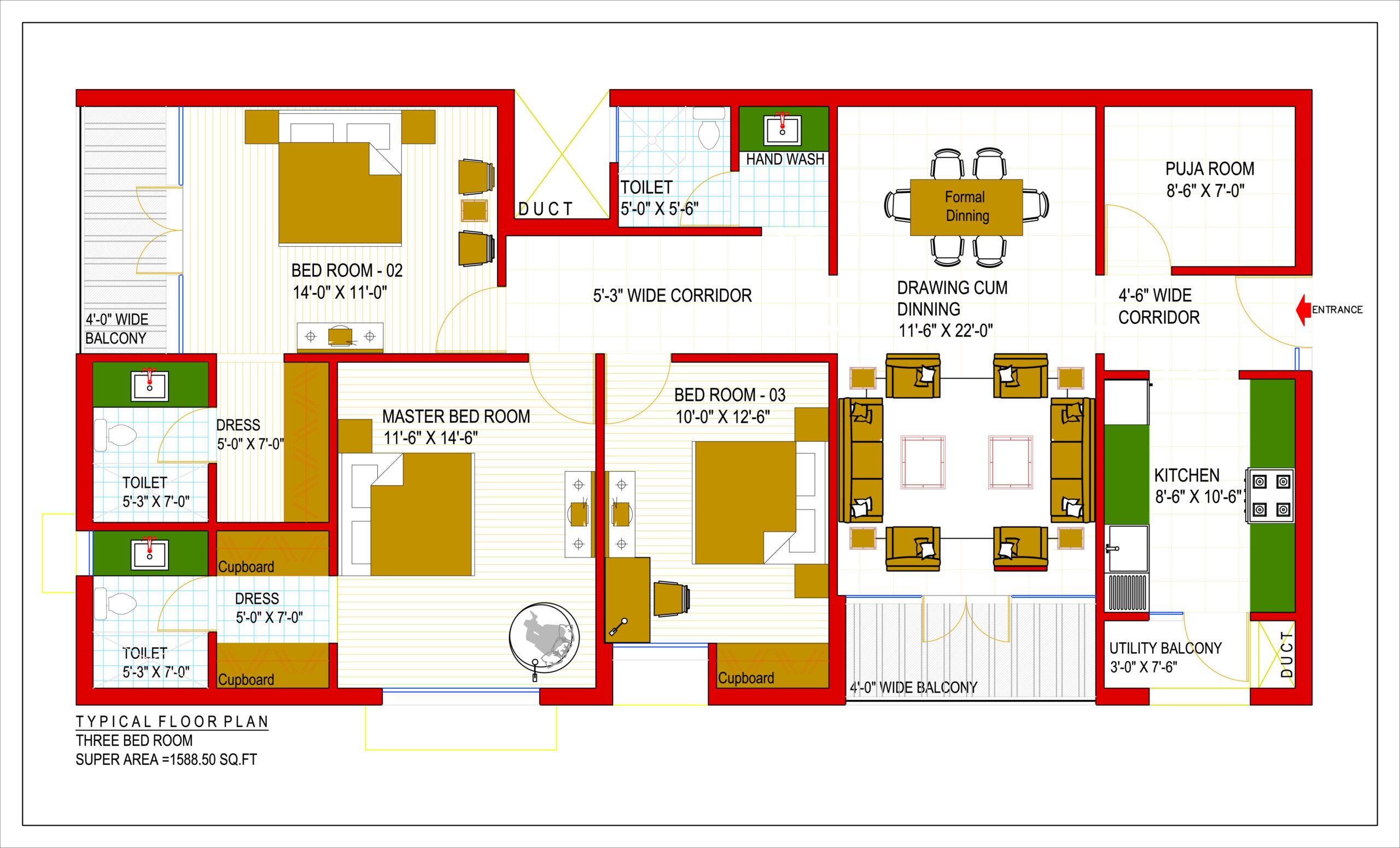Nirwana Greens Kharar
Project Area
Status
Ready to Move
Property Type
2, 3BHK
Project Details
Nirwana Greens Kharar is the second project from Vision India Group that was recently announced. It was quite encouraging to see that we were able to establish a brand identity with our first endeavour. We provided a 2BHK and a 3BHK flat at Nirwana Greens. We provided vitrified floor tiles, wardrobes in the bedrooms, a modular kitchen with a chimney, POP on the roof, modular electrical switches, and full bath fixtures for such a low budget.
The initiative was quickly fully funded. This project, Nirwana Greens Kharar had a number of distinctive characteristics, such as a cupboard in each bedroom, branded paint on the walls, and the fact that the entire thing was on an east-facing side.
Specifications
- Project situated on National Highway
- RCC FRAMED STRUCTURE
- 65% Open Area
- Modular Kitchen with Chimney
- Branded Bath Fittings
- Electronic & Manpower Security
- Modular Electrical Switches
- Cup-Boards in each Bed Room
- Branded Texture Paint on Walls
- Branded Floor Tiles
- Huge Green Park with Kids Playing Area
- Independent Parking Space
Contact our Real Estate Experts
Professional, white-glove property services at affordable rates








